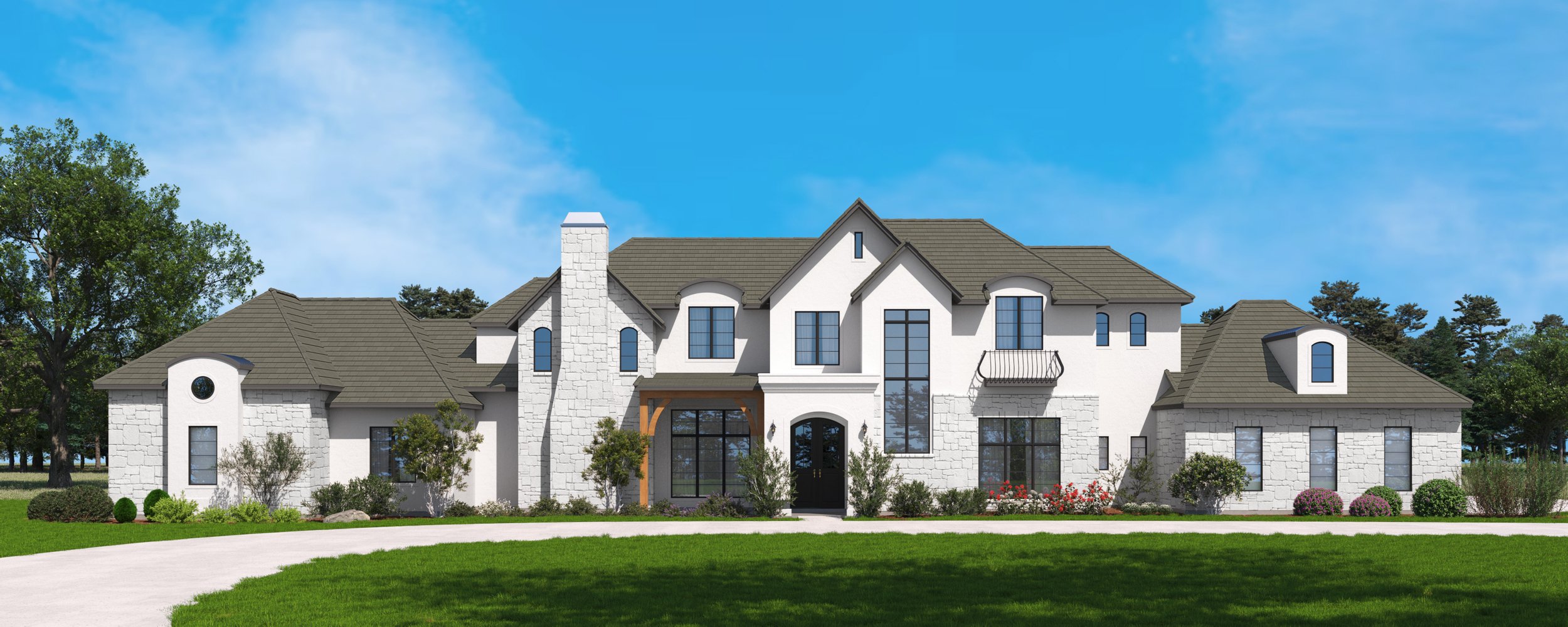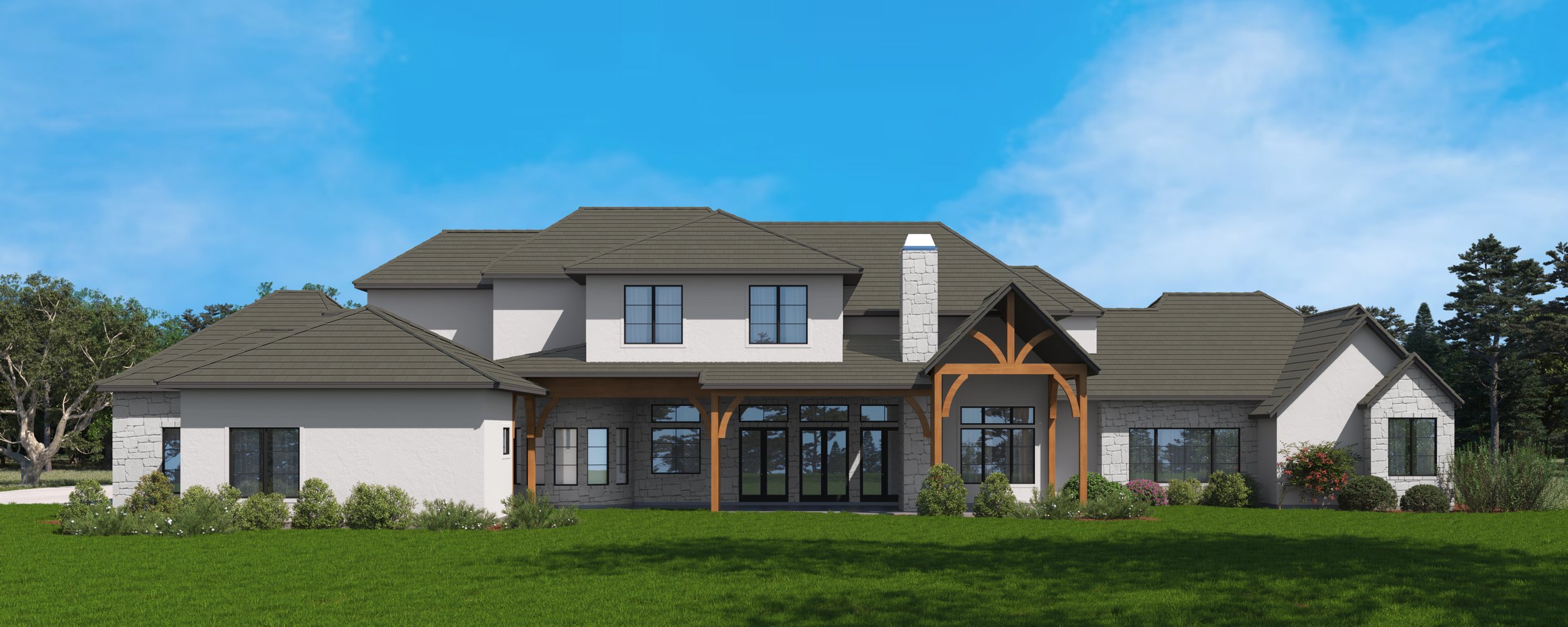Wellesly Loop
Builder: Lifestyle by Stadler Lifestyle by Stadler: Luxury Home Builders in San Antonio
A traditional and yet modern feeling French country home has something special for every member of this growing family. The elegance of this home will be felt throughout, all the way from the grand foyer to the dog room. The owners are very busy doctors with conflicting schedules that require a lifestyle that is unique to their situation but at the same time, cohesive to keep the family in step day to day. This 6 bedroom, 6 and half bath home is a cozy 8286 square feet of living space. Although it is a large luxury home, it will feel quaint and inviting in every space.
The coolest request ever was for the library to be designed to feel like the library from the movie “My Fair Lady”’. Therefore, the architectural heart of this home is the 2-story library with a wooden cantilevered balcony, a wood spiral stairs case and complemented with a cozy fireplace to allow for free time of quiet reading in the most elegant environment. Floor to ceiling bookcases will only complement the vaulted and wood timber trussed ceiling.
The flow through the home was a requirement in that it needed to be easy yet be easy to close off if needed. The family dog is welcome but limited to being in some rooms, so the use of pocket doors and gates at the stairs allows for the flow to remain fluid while providing the control they desire.
The dual master suites allow for the doctors to come and go on call schedules as needed. Private bathrooms and corresponding utilities ensure that the other will not be disturbed in the wee hours coming or going. The master sitting area and courtyard is a place where they can retreat together and have quiet reflection time when needed away from their children.
The main areas of the home are a little more formal in design. They do like to entertain and want to have ease and function while hosting dinner parties. The formal dining area will have a barrel ceiling trimmed with wood ribs, providing just a little pop of detail. This will be complimented by the wainscoting that will flow through the foyer, living and family rooms. This home is also designed to be accessible for one of the doctors and they battle a degenerative disease. The elevator is located for ease of access to the second floor and access to the game room and art studio.
The casita is a fantastic addition for their live-in help. It is private accommodation for the helpers off time but convenient for when they are most needed. It allows access to the home’s amenities in the backyard, the outdoor kitchen, living and dining and pool while providing its own back patio for private sitting. The breezeway between the living areas provides easy access and allows for the dog run, as well as providing airflow to the back patios where they will be able to enjoy the daily breezes that happen in their location.



