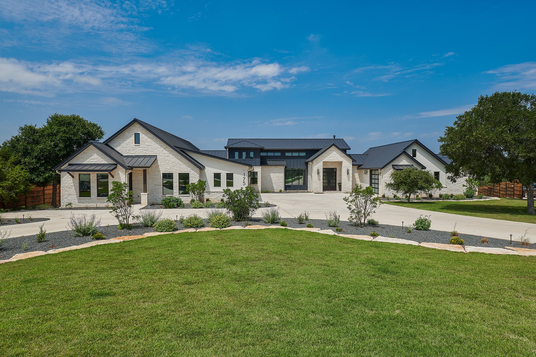
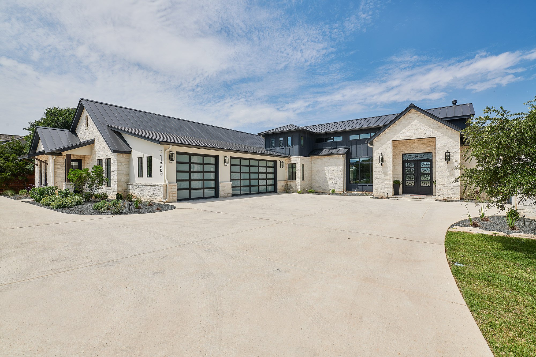
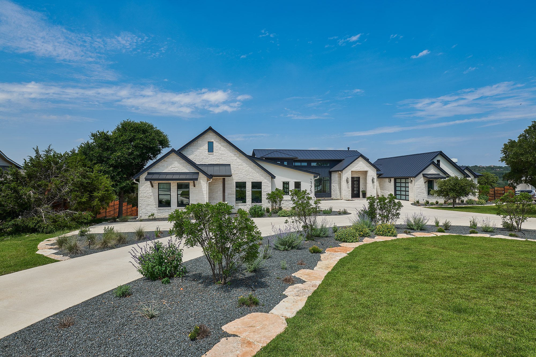
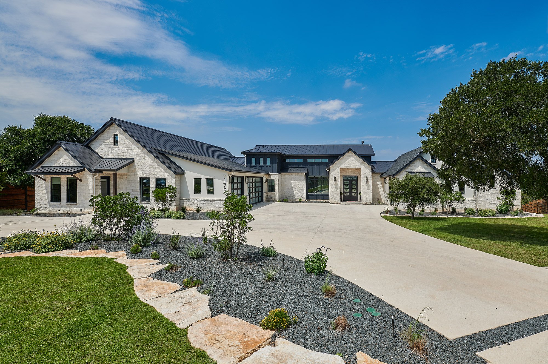
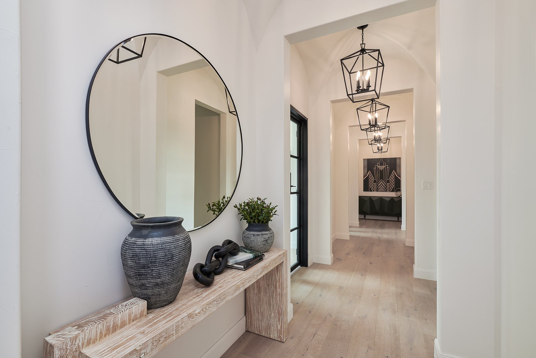
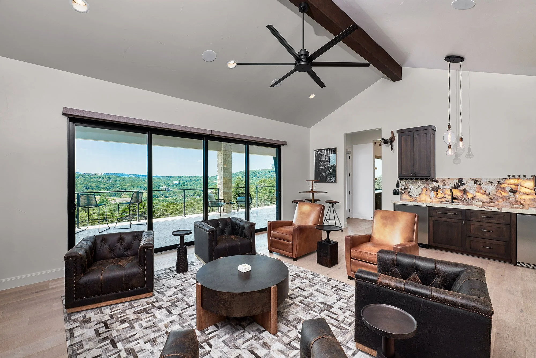
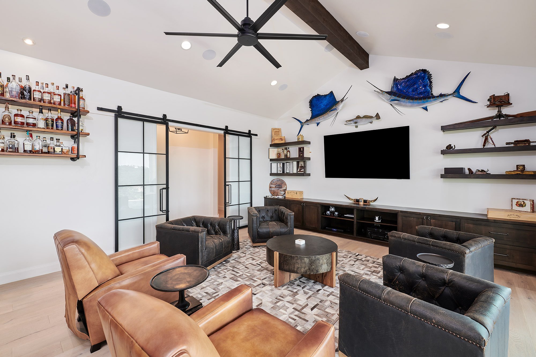
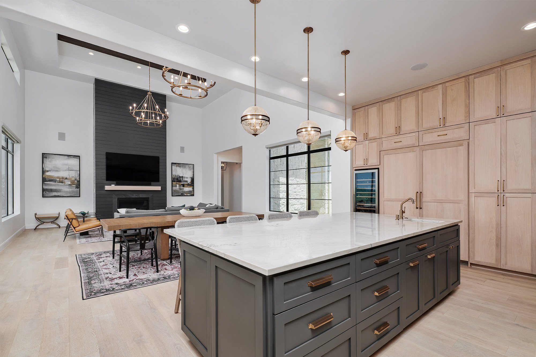
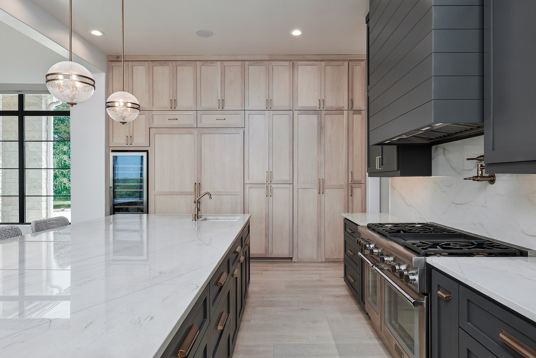
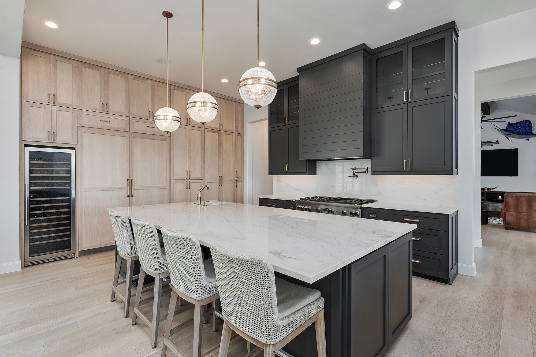
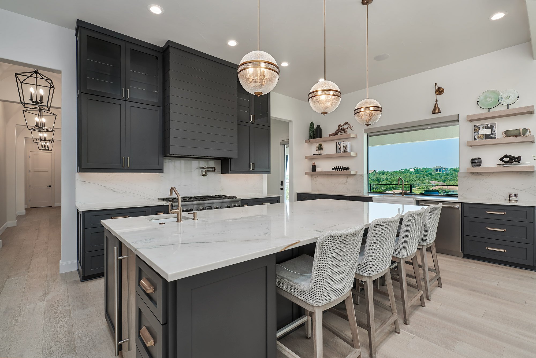
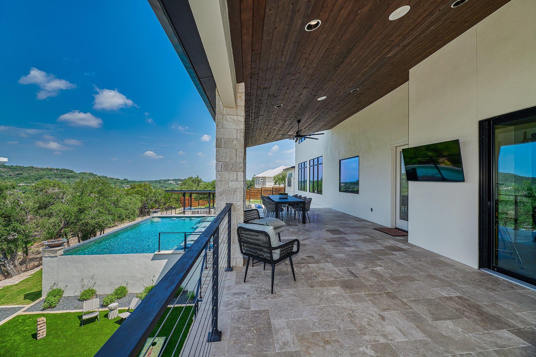
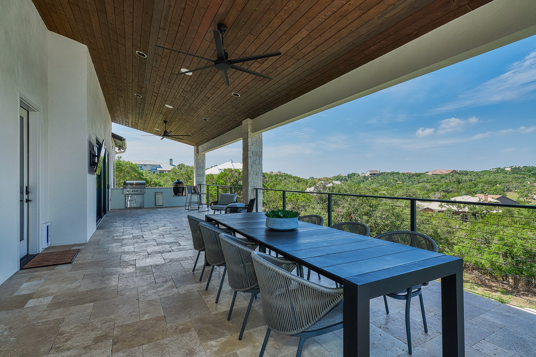
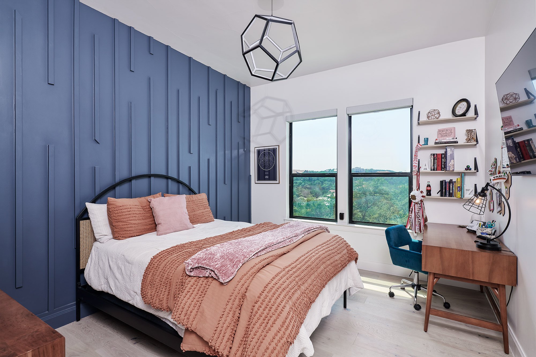
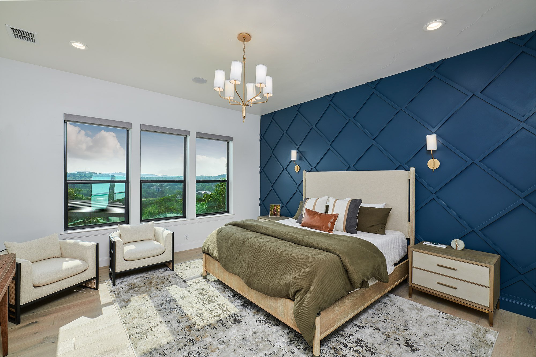
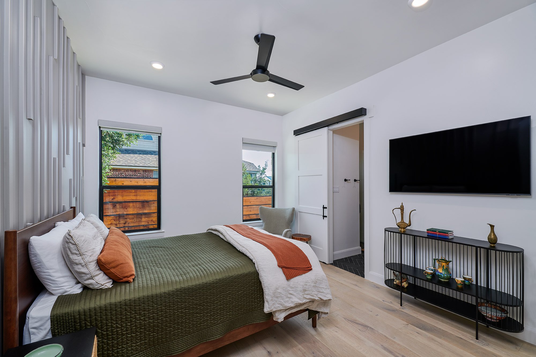
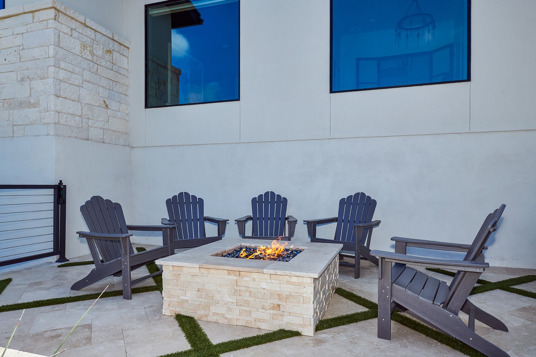
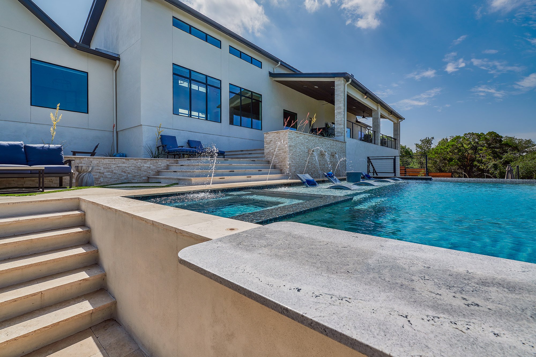
Your Custom Text Here
Photographer: Jason Roberts Photography
This home was designed for a growing family while considering an aging parent. Designed as a sprawling home with an in-law suite it has a modern feel and finish and still feels cozy being under 7,227 sq ft of roof.
This modern farmhouse style home sits on a hill with long views that the client required to be an important part of the natural art of the home. Bringing the outside in, the family spends a lot of time entertaining and needed the home to be cohesive to their lifestyle. The back yard has a family sized pool, outdoor kitchen, seating areas and a putting green. The media room and bar area are a fantastic compliment to the clients want to entertain. The contemporary design required clean lines throughout the home, but the soft touches of arches and groin vault ceilings warms the decor and creates an inviting atmosphere. The kitchen is the hub to daily life, but the clutter of everyday living is neatly tucked away in the hidden pantry just beyond cabinet doors. The high ceilings in the main living areas give the home an open feeling and the multitude of windows keeps it comforting. Each bedroom has its own unique finish treatment and style specific to each member's taste. The clean and minimal landscaping is the perfect complement to this showcase home.
Photographer: Jason Roberts Photography
This home was designed for a growing family while considering an aging parent. Designed as a sprawling home with an in-law suite it has a modern feel and finish and still feels cozy being under 7,227 sq ft of roof.
This modern farmhouse style home sits on a hill with long views that the client required to be an important part of the natural art of the home. Bringing the outside in, the family spends a lot of time entertaining and needed the home to be cohesive to their lifestyle. The back yard has a family sized pool, outdoor kitchen, seating areas and a putting green. The media room and bar area are a fantastic compliment to the clients want to entertain. The contemporary design required clean lines throughout the home, but the soft touches of arches and groin vault ceilings warms the decor and creates an inviting atmosphere. The kitchen is the hub to daily life, but the clutter of everyday living is neatly tucked away in the hidden pantry just beyond cabinet doors. The high ceilings in the main living areas give the home an open feeling and the multitude of windows keeps it comforting. Each bedroom has its own unique finish treatment and style specific to each member's taste. The clean and minimal landscaping is the perfect complement to this showcase home.