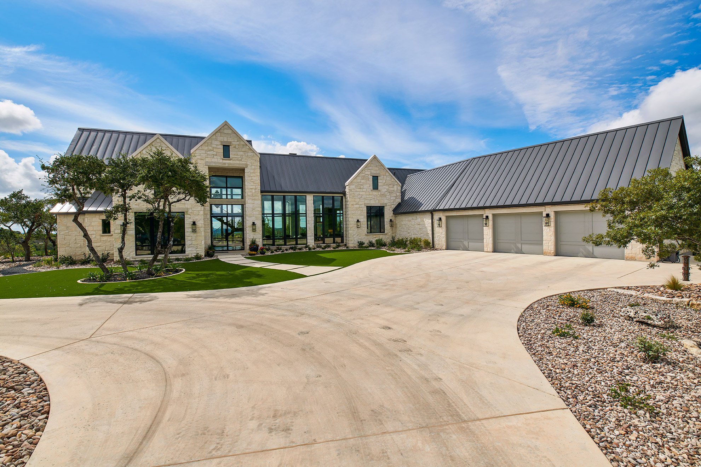
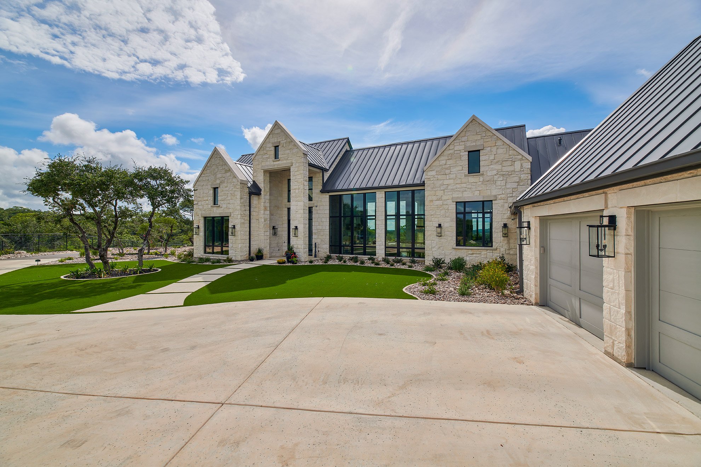
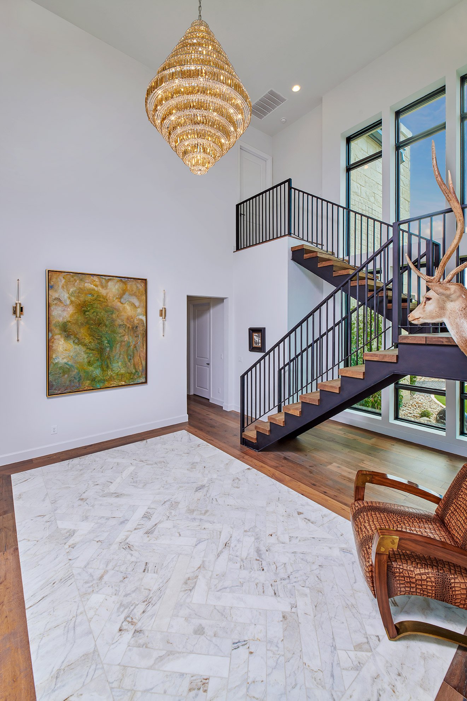
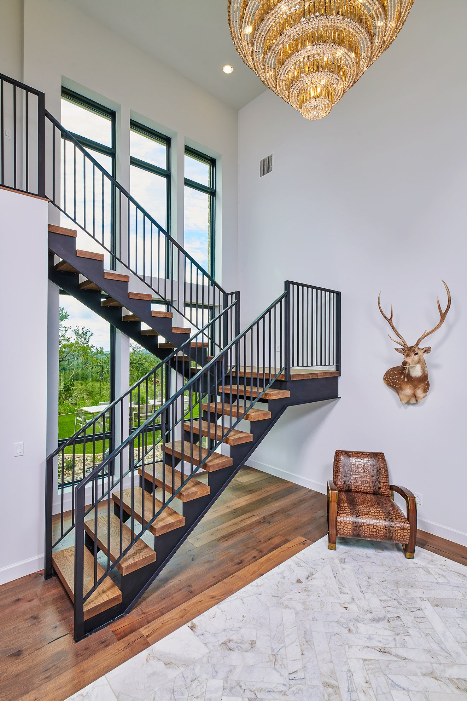
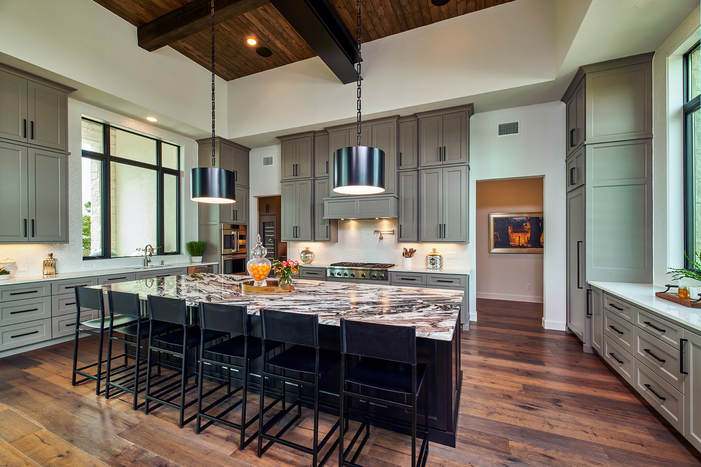
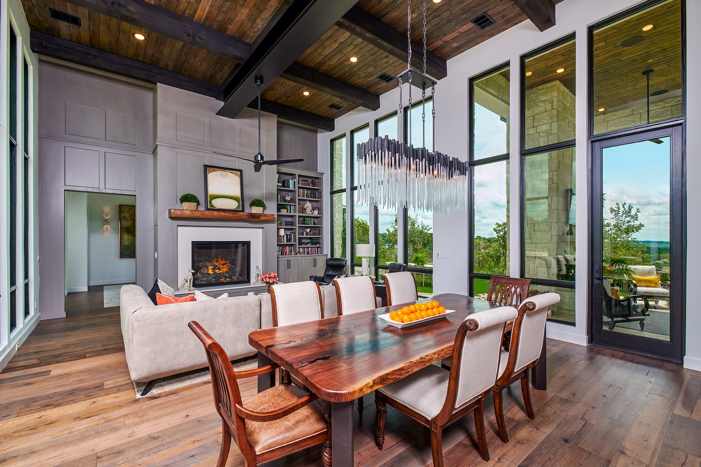
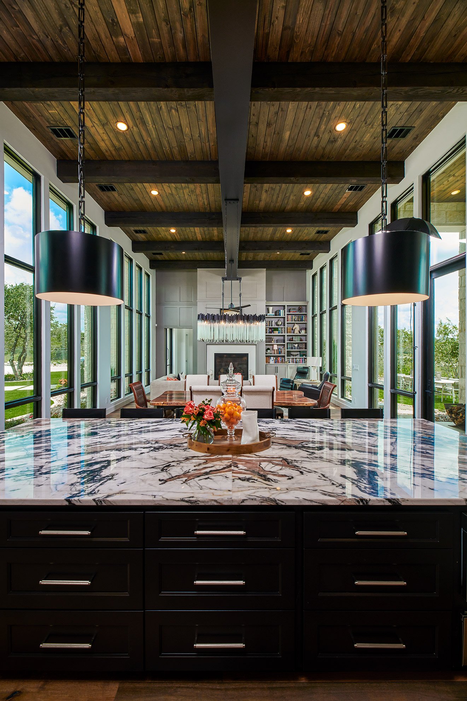
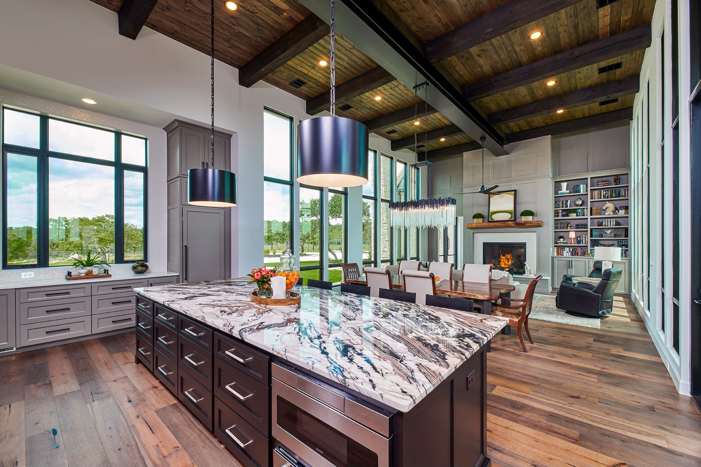
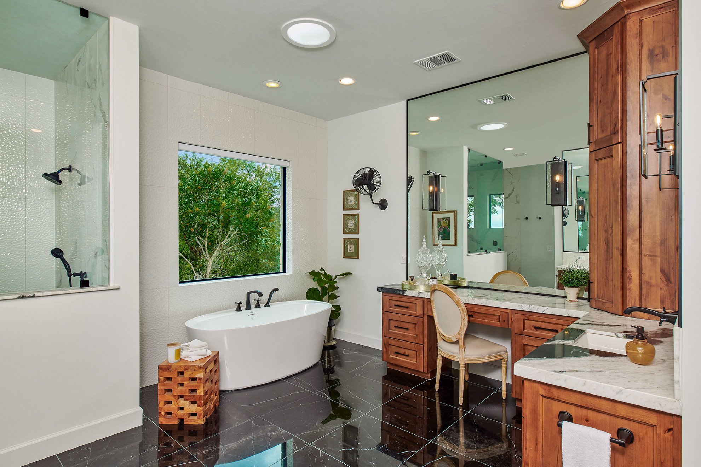
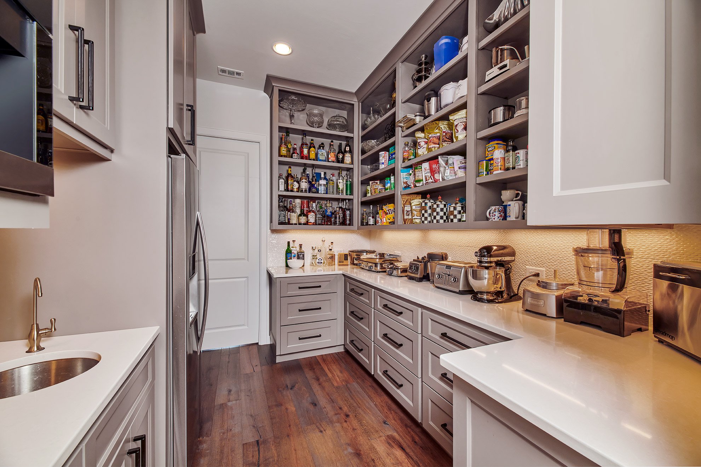
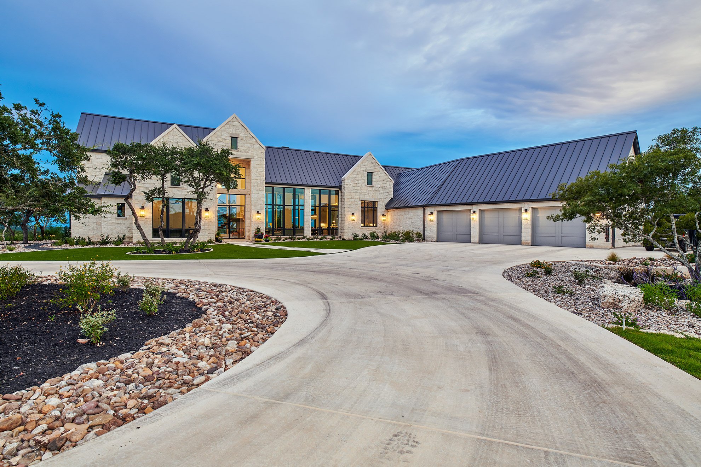
Your Custom Text Here
Builder: Ashton Companies
Photography: Jason Roberts Photography
This home was designed for a family preparing for an empty nest and retirement. The home was actually designed backward to capture the amazing views from every part of the home. The rear of the home faces the street view requiring the home to be designed with two front elevations. The homeowners were inspired by a European and Modern façade and wanted to bathe the home in natural light. The homeowners own a landscape company, so it was important to them to bring the outside in and make the landscape part of their home. In order to facilitate that, we had to address the issue of having many windows. To make this happen, we have a steel structure frame in which parts of the structure were left exposed in the great room and warmed up with a wood ceiling. The use of a steel and wood open staircase in the foyer allowed us to open up the wall with windows to capture the breath-taking view immediately upon entering the home. The multiuse butler’s pantry is a congregation space for their teenage daughter and her friends, discussing life and their dreams while catching a quick snack. With a refrigerator, a sink and a counter full of easily accessible appliances, this is a perfect hang out space. The master bath was designed to create a spa like feel and still allow natural light and bringing the outside in while maintaining privacy from the neighbors. The natural vegetation around the master ensuite provided the perfect canvas to accommodate this request.
Builder: Ashton Companies
Photography: Jason Roberts Photography
This home was designed for a family preparing for an empty nest and retirement. The home was actually designed backward to capture the amazing views from every part of the home. The rear of the home faces the street view requiring the home to be designed with two front elevations. The homeowners were inspired by a European and Modern façade and wanted to bathe the home in natural light. The homeowners own a landscape company, so it was important to them to bring the outside in and make the landscape part of their home. In order to facilitate that, we had to address the issue of having many windows. To make this happen, we have a steel structure frame in which parts of the structure were left exposed in the great room and warmed up with a wood ceiling. The use of a steel and wood open staircase in the foyer allowed us to open up the wall with windows to capture the breath-taking view immediately upon entering the home. The multiuse butler’s pantry is a congregation space for their teenage daughter and her friends, discussing life and their dreams while catching a quick snack. With a refrigerator, a sink and a counter full of easily accessible appliances, this is a perfect hang out space. The master bath was designed to create a spa like feel and still allow natural light and bringing the outside in while maintaining privacy from the neighbors. The natural vegetation around the master ensuite provided the perfect canvas to accommodate this request.