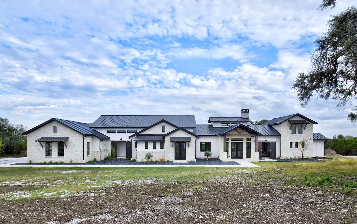
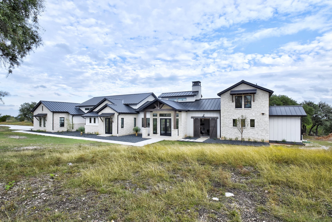
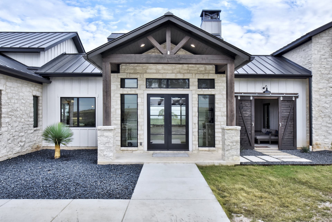
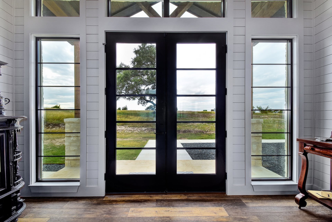
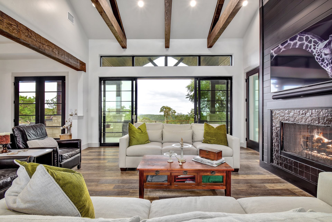
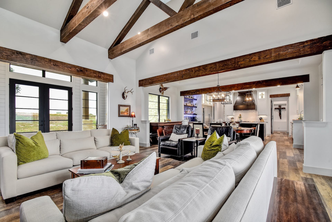
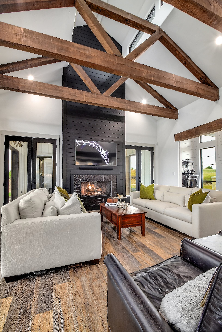
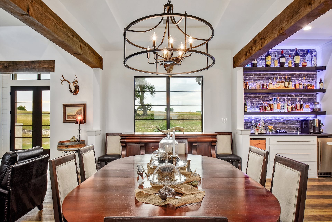
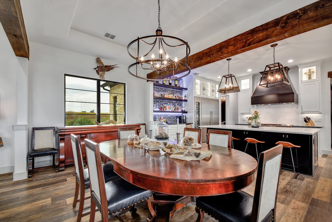
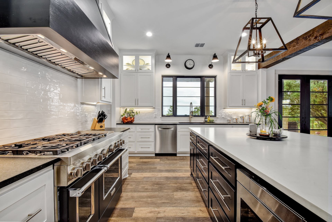
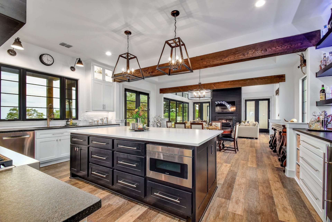
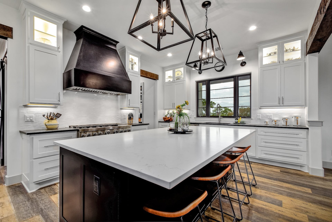
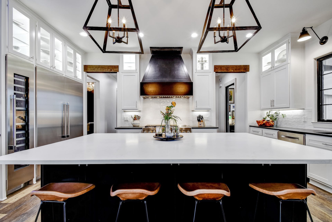
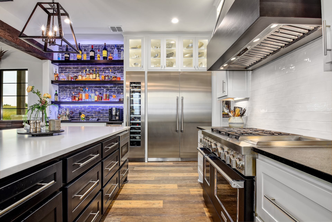
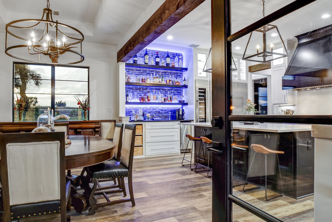
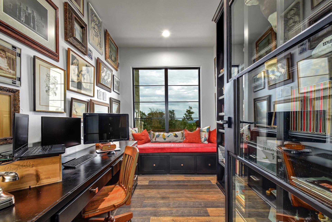
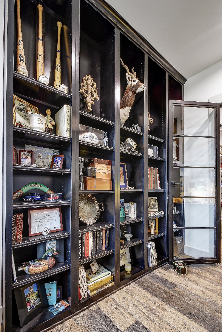
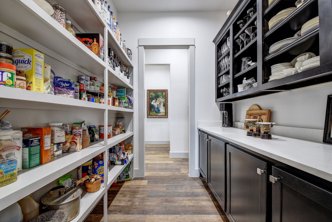
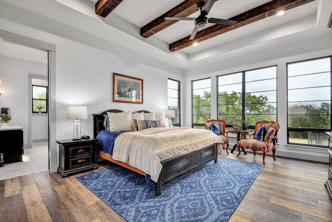
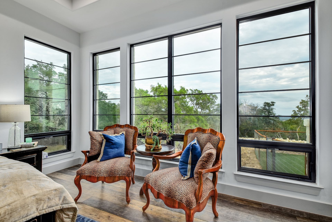
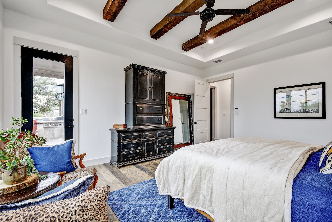
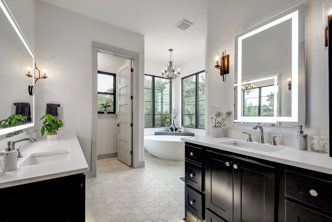
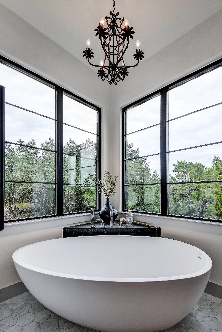

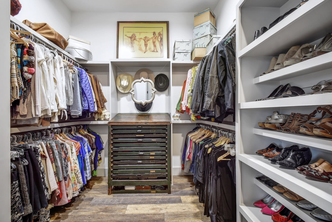
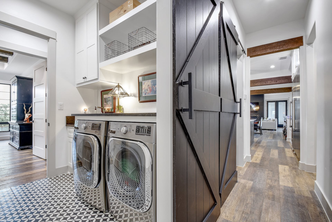
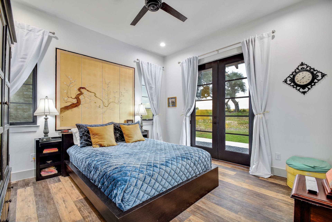
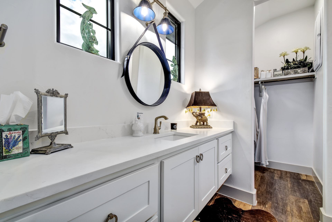
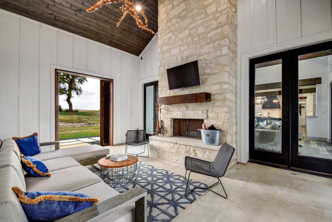
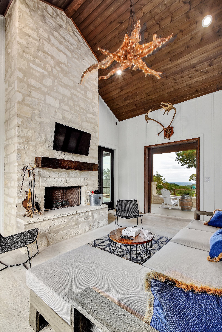
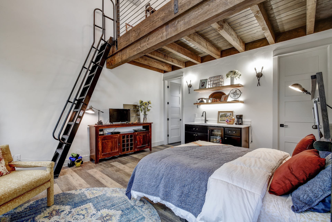
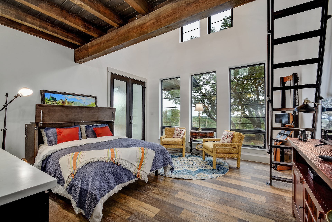

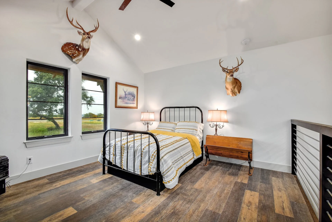
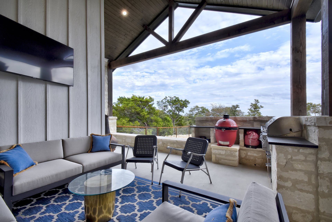
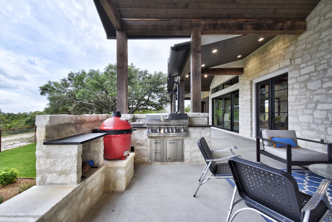
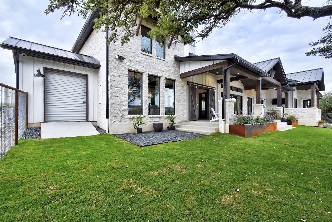
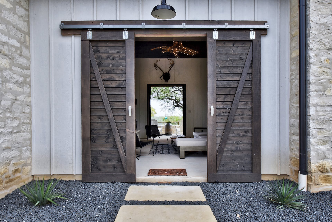
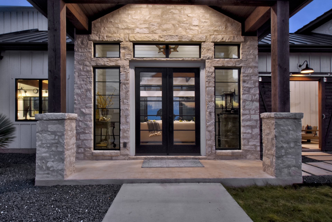
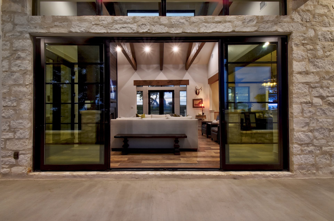
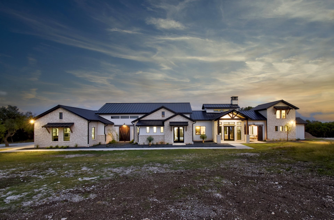
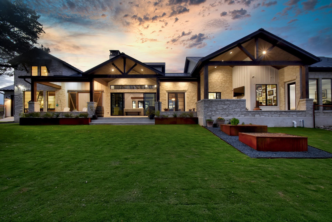
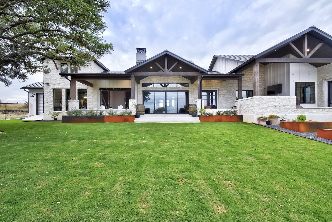
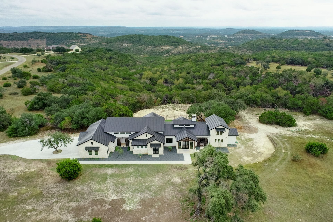
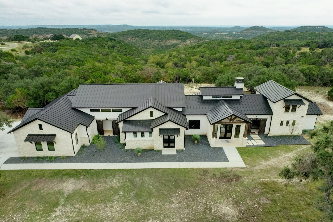
Your Custom Text Here
Builder: Go Green Custom Homes
Photo: Twist Tours
This modern farmhouse has room after room of whimsical flair. This newly retired couple wanted to enjoy the east of country living designed with a bit of modern charm. The owners had and extensive collection of different types of art that had to be considered, therefore, a series of niches and nooks, bookshelves and ship lap walls were designed in order to house the collections.
The high ceiling and warm wood trusses bring a cozy feel to the vaulted great room that has a clerestory to bring in as much natural light as possible. This is also complimented throughout the home with wood barn doors and the rustic loft in the guest quarters. The home is designed similar in concept to and old "Dog Trot" style home, with the guest wing being accessible through a covered outdoor living area. The loft concept was inspired by and old hayloft with the framing to remain exposed. The outdoor living allows guests to start a fire on cold days and enjoy the surroundings while still being able to close off the space from the cold winds that blow through with large barn doors outside. The homeowner wanted a sense of cozy to the home, from her personal study that is narrow but full of books and windows while she enjoys time to read. The master tub, snugly set in the corner with two windows, offers privacy but allows her to take in the amazing views outside. The master bath spa feeling screams modern but it's warm and comforting for everyday use. The use of apposing gables gives the structure architectural character and balance not normally seen in a modern farmhouse design. The changing plate heights allows character without the home being too busy. The barn doors create a sense of wonder to people passing by as they try to figure out what is behind those doors. The windows bring in warm and welcome natural light to a modern and clean space.
Builder: Go Green Custom Homes
Photo: Twist Tours
This modern farmhouse has room after room of whimsical flair. This newly retired couple wanted to enjoy the east of country living designed with a bit of modern charm. The owners had and extensive collection of different types of art that had to be considered, therefore, a series of niches and nooks, bookshelves and ship lap walls were designed in order to house the collections.
The high ceiling and warm wood trusses bring a cozy feel to the vaulted great room that has a clerestory to bring in as much natural light as possible. This is also complimented throughout the home with wood barn doors and the rustic loft in the guest quarters. The home is designed similar in concept to and old "Dog Trot" style home, with the guest wing being accessible through a covered outdoor living area. The loft concept was inspired by and old hayloft with the framing to remain exposed. The outdoor living allows guests to start a fire on cold days and enjoy the surroundings while still being able to close off the space from the cold winds that blow through with large barn doors outside. The homeowner wanted a sense of cozy to the home, from her personal study that is narrow but full of books and windows while she enjoys time to read. The master tub, snugly set in the corner with two windows, offers privacy but allows her to take in the amazing views outside. The master bath spa feeling screams modern but it's warm and comforting for everyday use. The use of apposing gables gives the structure architectural character and balance not normally seen in a modern farmhouse design. The changing plate heights allows character without the home being too busy. The barn doors create a sense of wonder to people passing by as they try to figure out what is behind those doors. The windows bring in warm and welcome natural light to a modern and clean space.