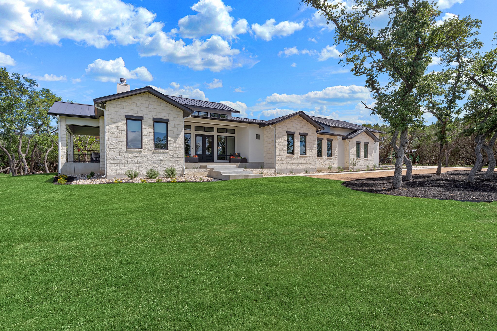
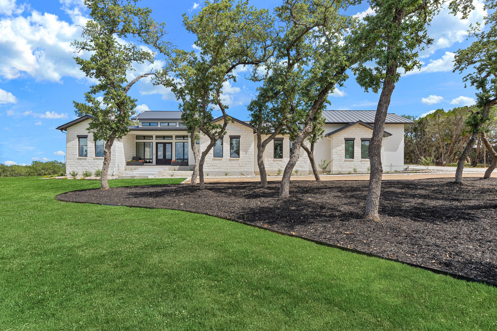
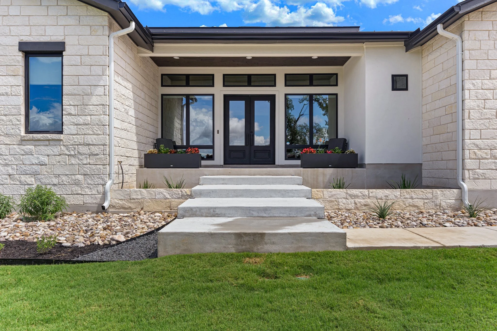
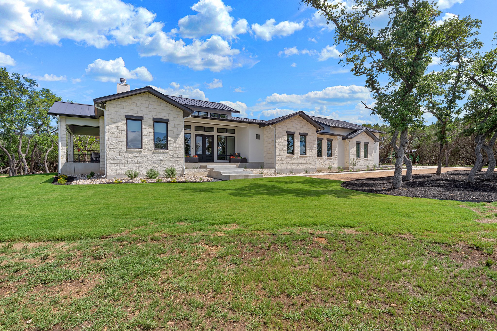
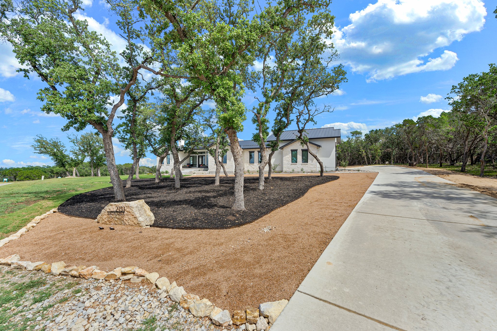
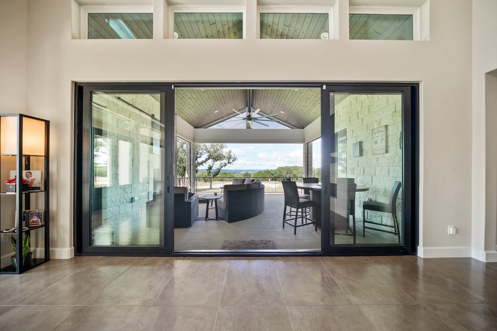
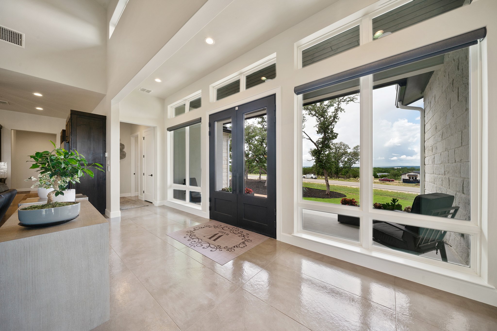
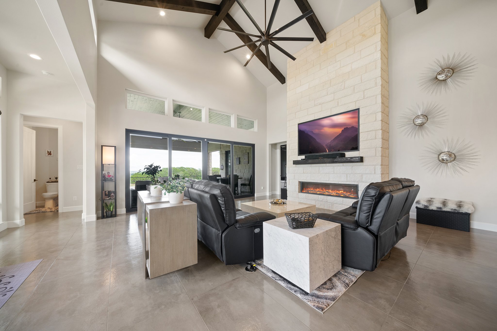
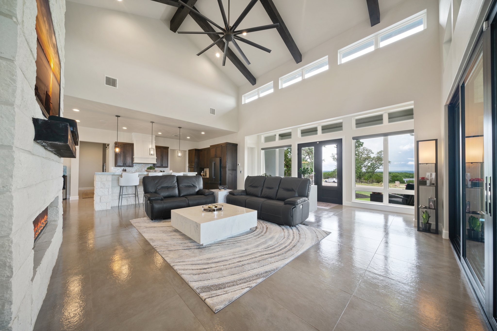
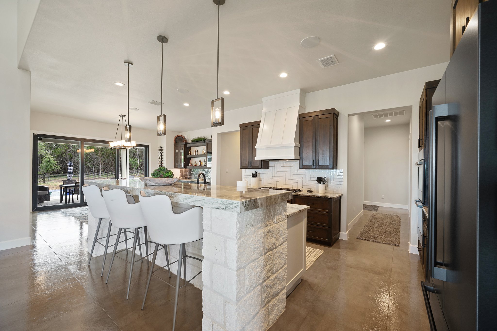
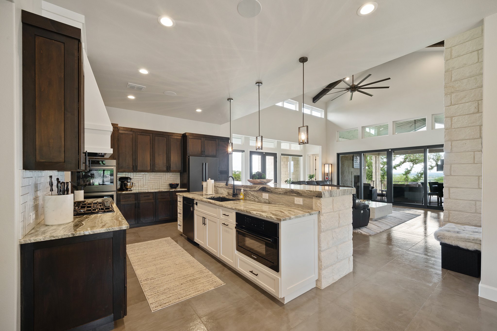
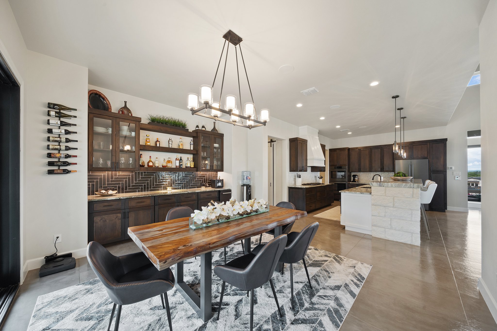
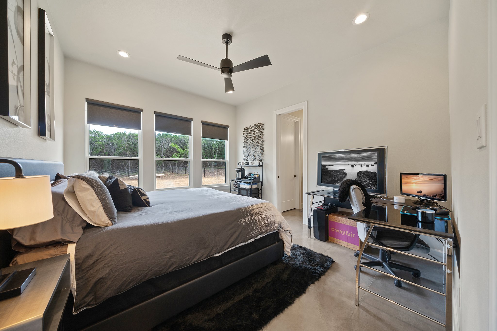
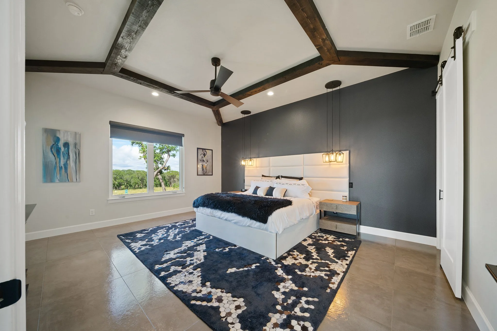
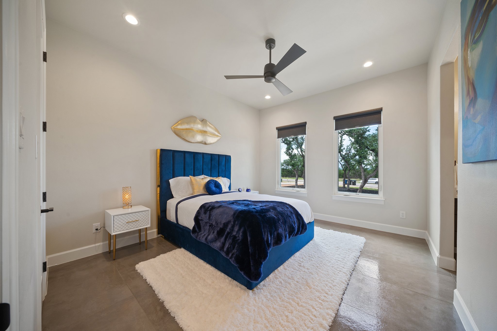

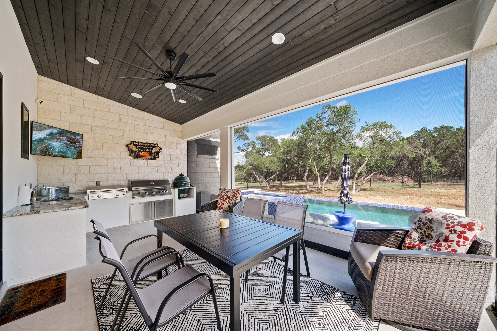
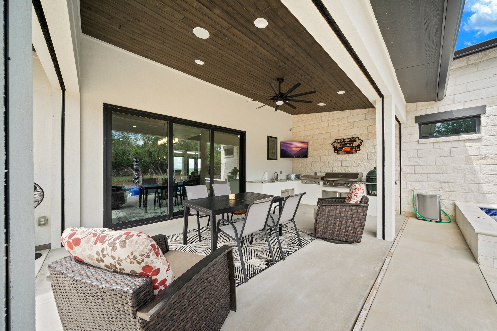
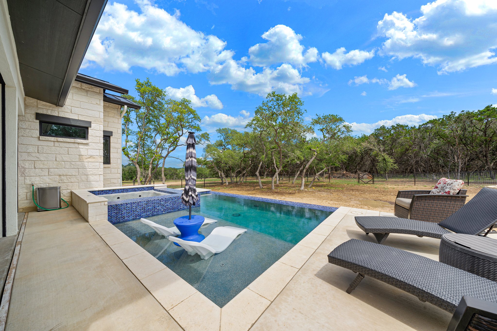
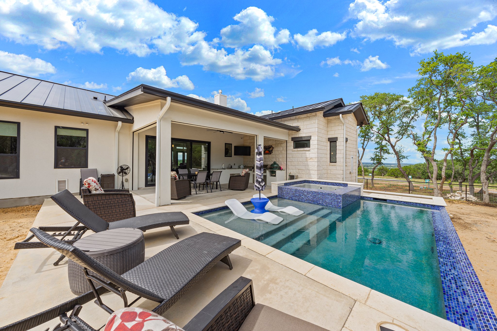
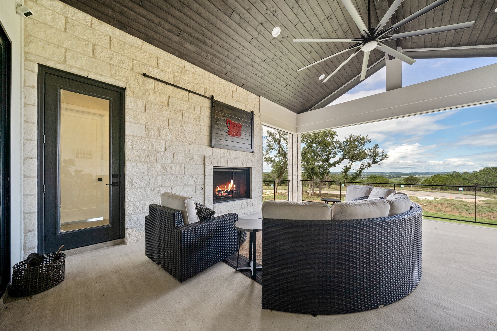
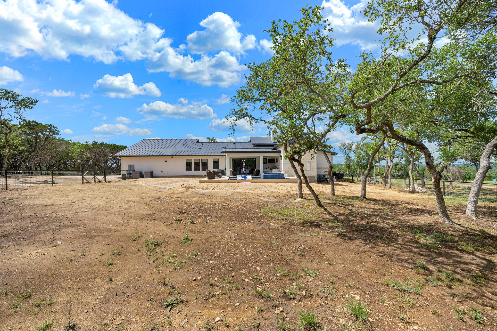
Your Custom Text Here
Builder: Turnkey Builders
Photo: TG Photography
This home was designed with one purpose. To see the lake and the hills!
Due to the restrictions, the front door had to face the street and the issue with that, is the lake view was to the left side of the house. It needed to also have access to the back yard for the client's children to play and the clients to enjoy pool time. Also, while being able to see the lake and the surrounding long views. The high vaulted ceiling in the great room immediately opens the home up and invites you in. The simple clean finishes keep the house minimalistic, but whimsical at the same time. The owners wanted a big and open feeling but were strict on the size and this 3373 sq ft home feels twice as big as it is. The ability to walk through the mud room to access the front or back half of the house also makes the home convenient to live in. The master suite is split from the main house to allow the owners privacy while also being able to take in the beautiful views.
Builder: Turnkey Builders
Photo: TG Photography
This home was designed with one purpose. To see the lake and the hills!
Due to the restrictions, the front door had to face the street and the issue with that, is the lake view was to the left side of the house. It needed to also have access to the back yard for the client's children to play and the clients to enjoy pool time. Also, while being able to see the lake and the surrounding long views. The high vaulted ceiling in the great room immediately opens the home up and invites you in. The simple clean finishes keep the house minimalistic, but whimsical at the same time. The owners wanted a big and open feeling but were strict on the size and this 3373 sq ft home feels twice as big as it is. The ability to walk through the mud room to access the front or back half of the house also makes the home convenient to live in. The master suite is split from the main house to allow the owners privacy while also being able to take in the beautiful views.